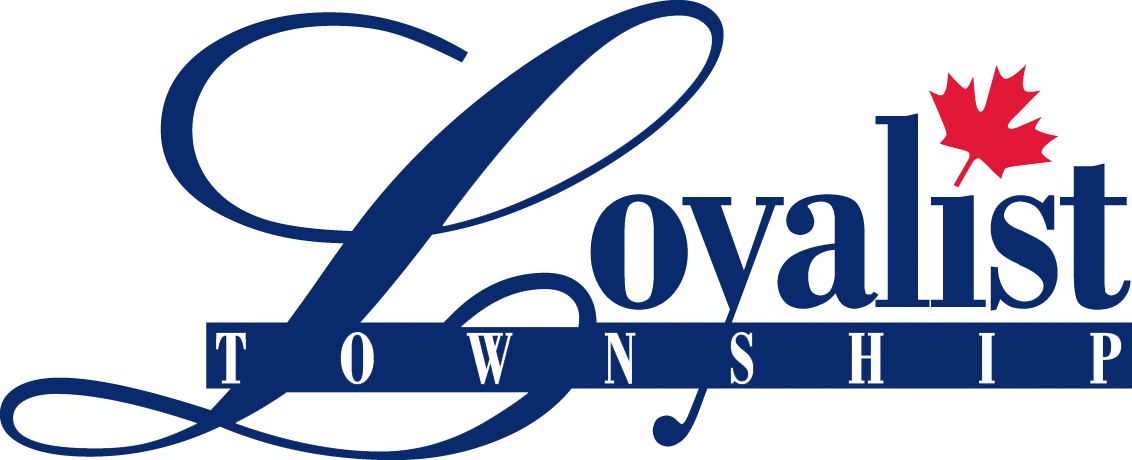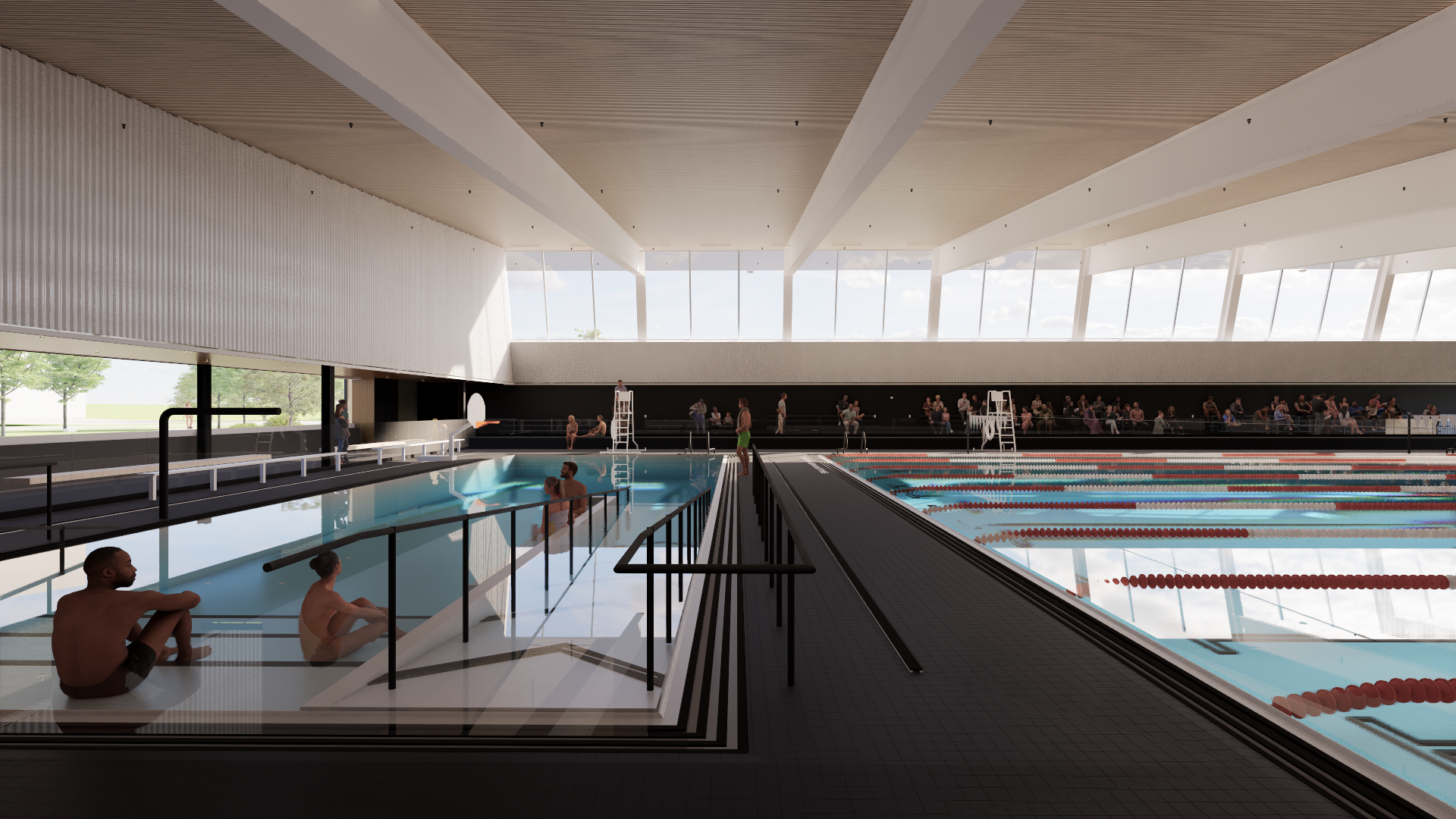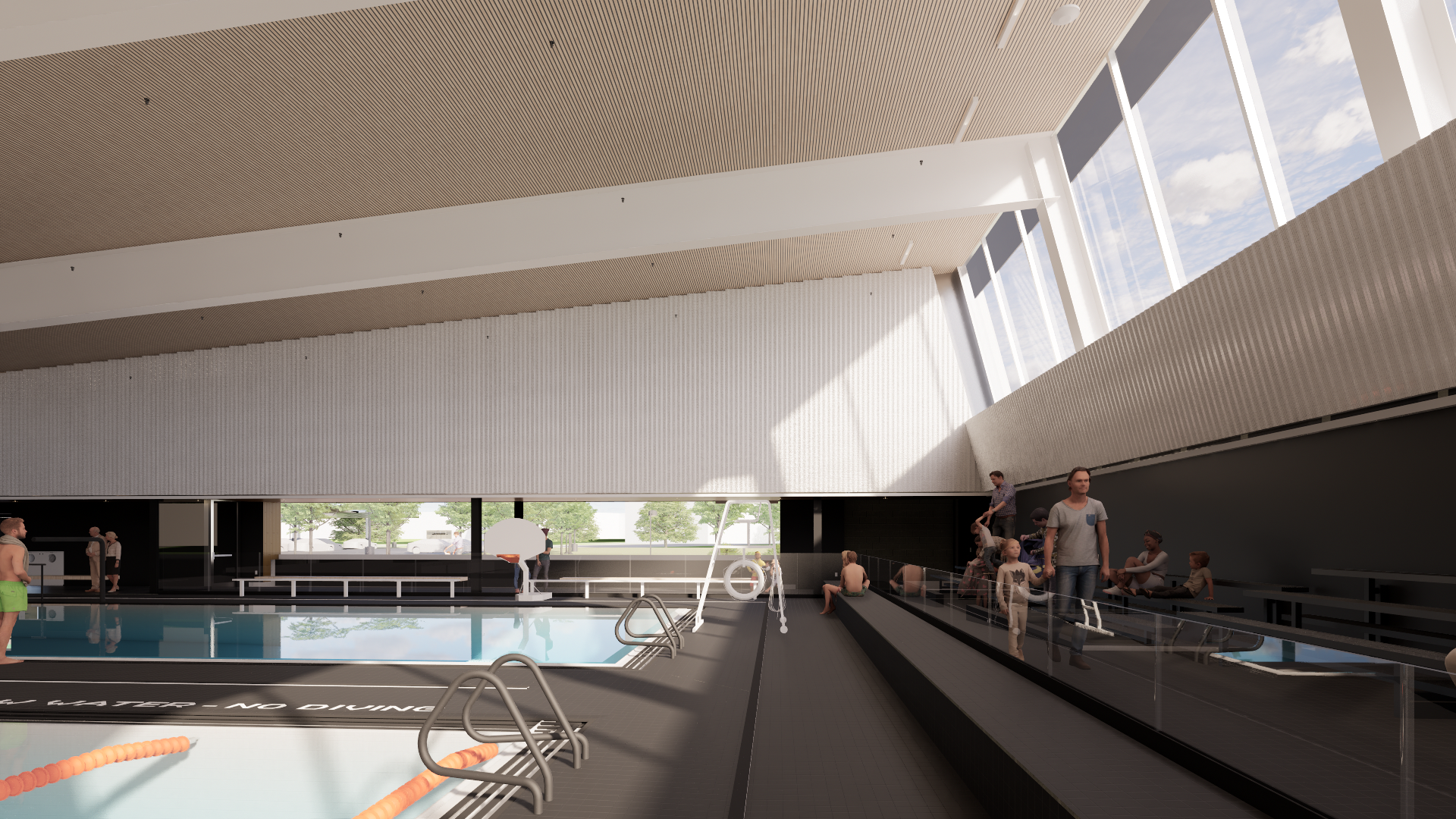Construction Plan
The concept of a Community Hub was first presented to Loyalist Township Council in 2017, after the completion of the 10-year Parks and Recreation Master Plan. This study included several recommendations for the W.J. Henderson Recreation Centre and referenced the opportunity to include additional recreation facilities and amenities and a potential new municipal office on the site, effectively creating a one-stop-shop location for the Loyalist Township community. However, the rapidly deteriorating state of the existing pool led to the decision to create separate phases for the project.
The first phase of the project represents an improvement and expansion to the services which have historically been offered at the facility to meet the needs of a growing Loyalist community. As such this first phase of the Community Hub project has been given the name: W.J. Henderson Recreation Centre Renewal.
The scope of work for the first phase of the project will involve the following:
The construction of a new aquatic facility comprising of an 8-lane, 25 metre pool as well as a separate warm-water leisure pool;
Undertaking accessibility upgrades throughout the existing facility, including the addition of a lift, accessible change rooms, and barrier-free viewing areas;
Installing new aquatic change rooms, including creation of a family change room;
Incorporating new Indigenous Legacy Space, in collaboration with the Gord Downie and Chanie Wenjack Fund;
Incorporating energy conservation measures throughout the facility to reduce greenhouse gas emissions associated with its operations;
Designing the building to be Net-Zero ready, meaning that the amount of energy needed to operate the building in a given year can be produced directly on site in the future, typically through the use of solar panels;
Keeping the building operational during construction and minimizing facility and programming downtime.
Full details of the W.J. Henderson Recreation Centre Renewal Project construction plan including design narratives, schedule and constructability, construction costs, business case, site drawings and more can be found in the Validation Report.









